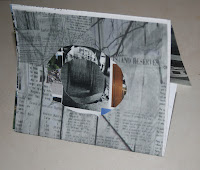Matta-Clark’s work is inspirational - the relationship between private and public space, the creation of sculpted voids, destructuring existing abandoned sites, interventions, the mystery of what is behind, ambiguous spaces, deconstructivist architecture.
His work tells a story of the previously inhabited spaces and of its inhabitants by exposing the layers of the building - he has been described as an urban archaeologist.
Matta Clark broke into abandoned buildings in NYC and cut large, geometrically shaped pieces out of walls and floors, sometimes slits through a whole building. This opened up the spaces to create unexpected views, sometimes through the whole building, plus exposing the hidden constructions and layers of the building. This created a play on light, with the light penetration creating sculpted forms allowing for a heightened sensory experience when in the building and new ways to perceive space.
I also like the realism of the work compared to a work being in a museum and Matta-Clark’s use of photography not only as a documentation of the physical pieces but also as an artwork itself.
 |
| Concical Intersect 1975 |
 |
| Splitting 1974 |
 |
| Splitting 1974 |
Matta-Clark’s work informed and inspired me for one of my university
projects:
self storage – Stop. Stay. Preserve
An urban public space to waste useful time. It uses the existing façade
and create a ruins-like façade with sculpted void-like entrances. These are
intended to blur the interior and the exterior.
The space endeavours to create a journey for the user, a place to slow
down, engage with the space, work out where to enter, which direction to take, derive. An ambiguous space for the self
- situationist concept.
There are glimpses through framed views attempting to convey the dada concept in which something is
behind there.
Its relationship to the site is that the existing site is a high
traffic, transient corridor for pedestrians, yet full of disconnection not only
between people but also between the man-made and natural forms. There is a sense
of encroachment by tall, grey ugly buildings and cement and concrete. All of
this contributes to a confused sensory perception.
self storage design intention
was to counteract the encroachment by opening up the space, using only the
existing façade and opening up the inside with an internal central void and the
use of sculpted cut out voids in the façade and second level walkways.
It counteracts the disconnection to place by slowing the user down,
making one think about which entrance/ exit to take, thus a sense of arrival, what
to do when inside.
Engage the senses through the use of, for example: an internal central
garden for scent; play on light through the use of voids; touch through the use
of swivel concrete push doors and benches.
It is an un-doing of the existing
building as per Matta-Clarks philosophy.
 | |||
| self storage - A3 paper with designs on front & back, designed to fold up and has cut out holes |
By un-doing a
building there are many aspects of the social condition against which I am
gesturing: to open a state of enclosure which had been preconditioned not only
by physical necessity but by the industry that profligates suburban and urban
boxes as a context for insuring a passive, isolated consumer—a virtually
captive audience.
Gordon Matta-Clark, 1977 http://mattaclark.pulitzerarts.org/#/ando-matta
Most importantly Matta Clark's site specific artwork has a sense of humour yet conveys social issues and is a vehicle for his ideology. It
is full of puns which attracts me.














No comments:
Post a Comment