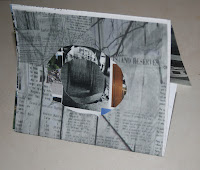Image courtesy of theaustralian.com.au
Well done Darwin Council for allowing us to remember this great artist.
Brief summary:
Fairweather (born in Scotland 1891-1974) arrived in Australia in 1933.
Fairweather was a soldier in WW1 and was captured as a POW and during these four years of capture he was allowed to draw and he studied Japanese and illustrated POW magazines. After the war, he studied at the finest art colleges in Europe and this is where his wandering existence began. He frequently lived in extreme poverty and worked odd jobs.
He studied Chinese calligraphy which was a major influence on his work.
The Walk
The Fairweather Walk commemorates Fairweather's journey from Darwin Harbour across the Timor Sea, destination Timor.
He built a small raft from aircraft fuel tanks, driftwood and a recycled silk parachute as a sail. He set sail for Timor in 1952 at the ripe age of 60. Coming close to being lost in the Indian Ocean and being circled by shark safter 16 days at sea, he managed to wash up on the small island of Roti.
The Indonesian Government were not impressed resulting in Fairweather spending two months in an Indonesian jail. He was then deported to England.
Fairweather then returned to Australia in 1953 and spent his remaining days living a solitary life in a thatched hut on Bribie Island, just north of Brisbane. It was on Bribie Island that he created most of his most prolific painting over 21 years.
It is said that he is inspired by a myriad of influences from his early travels but specifically Chinese calligraphy.

Ian Fairweather | Kite flying 1958 | Synthetic polymer paint and gouache on cardboard laid down on composition board | 129.4 x 194cm | Purchased 1985 with the assistance of funds raised through a special Queensland Art Gallery Foundation appeal and with a contribution from the Queensland Art Gallery Society | Collection: Queensland Art Gallery | © Ian Fairweather, 1958/DACS. Licensed by Viscopy, Sydney 2011.
One of his paintings from 1961, Monastery acquired by the National Gallery of Australia was described by critics at the time as a masterpiece.
Fairweather's style has been described as being a sophisticated clumsiness. He often used materials that were readily available - cardboard or newspaper and the cheapest paints which resulted in many of his works being lost or damaged due to the tropical climate.
Fairweather is represented in all state galleries in Australia, the Tate Gallery, London, City Gallery, Leicester, and the Ulster Museum, Belfast. Ironically, the only exhibition of his own works he ever saw was an 1964 retrospective at the Queensland Art Gallery.
This is a very brief snapshot, for more information on ye old sailor and adventurer see http://www.ianfairweather.info/










.jpg)












.jpg)



































